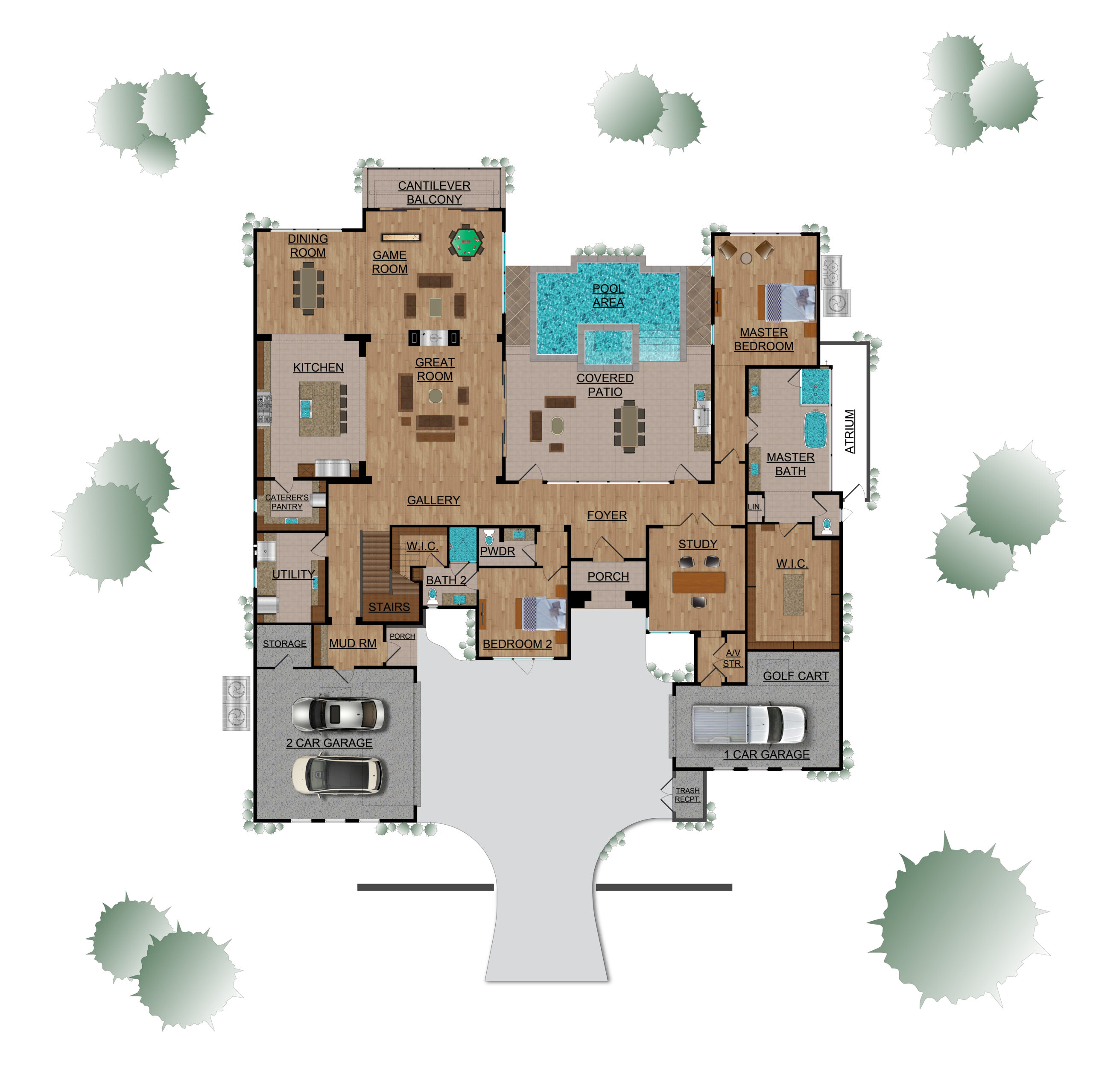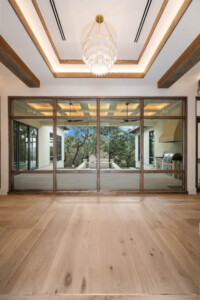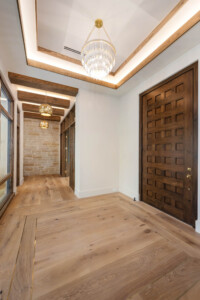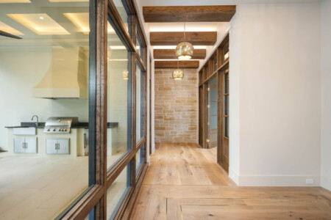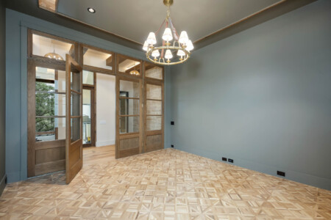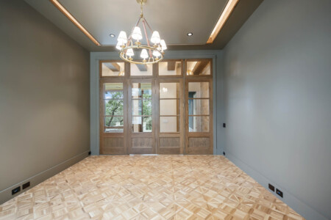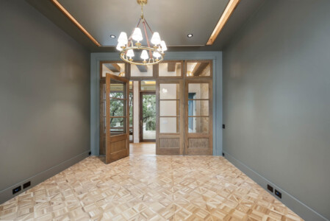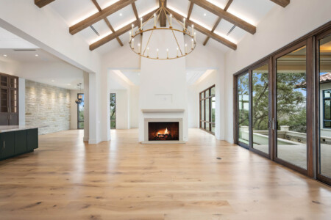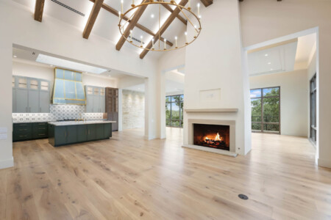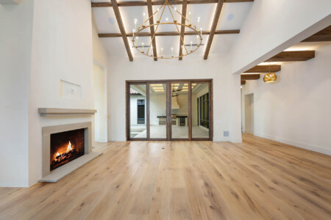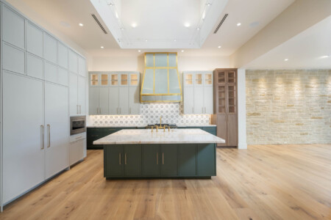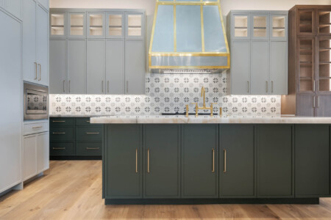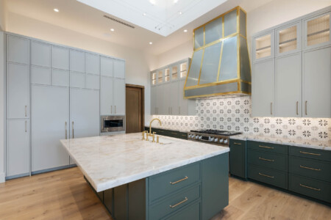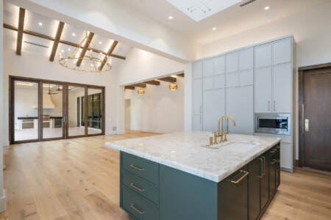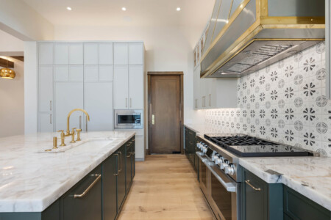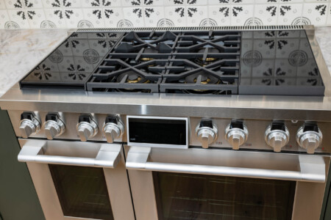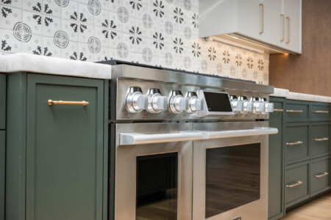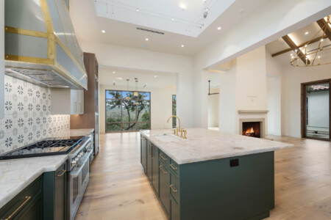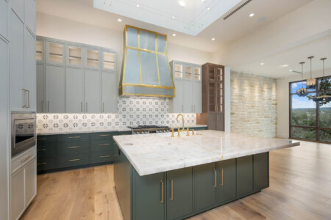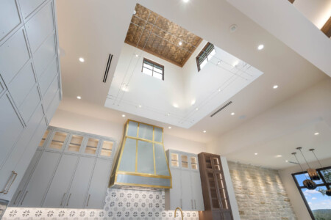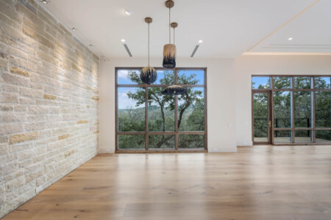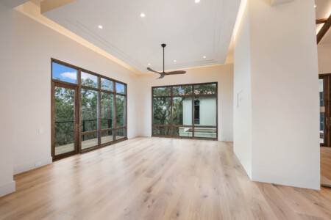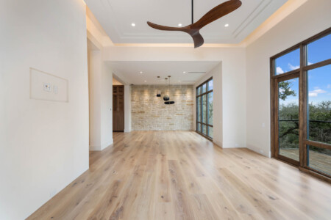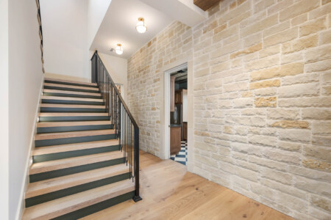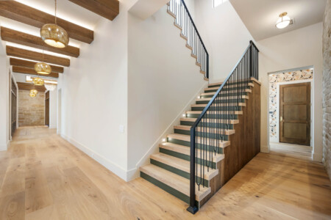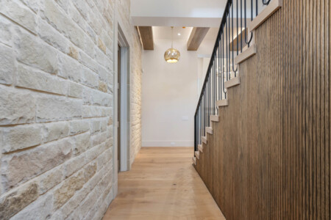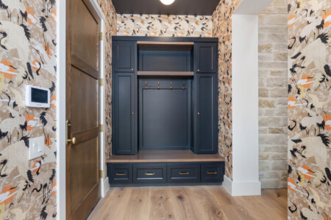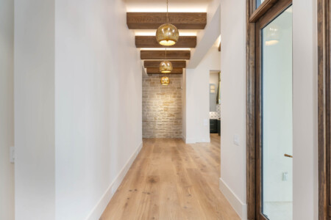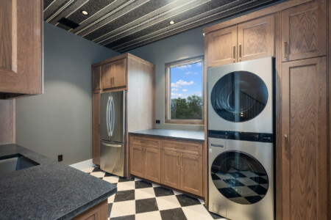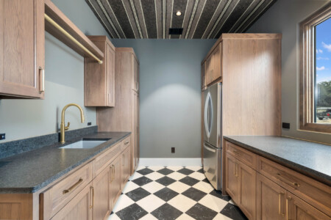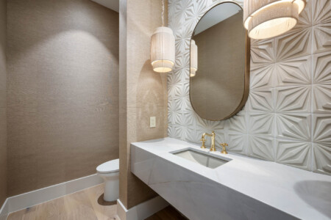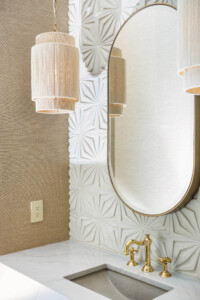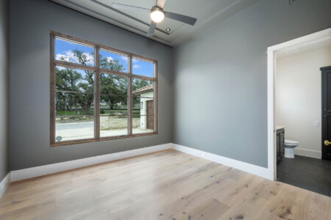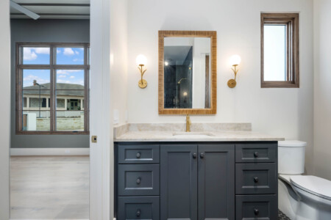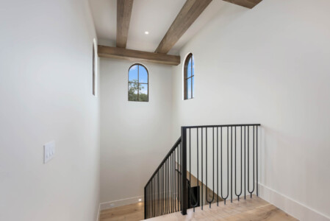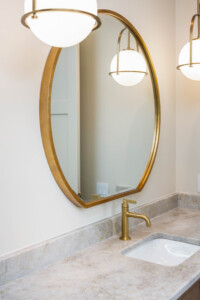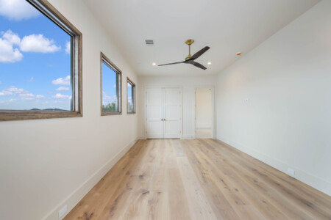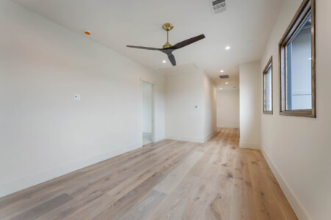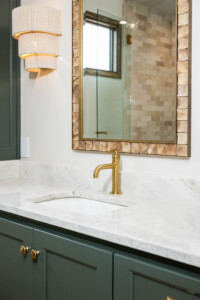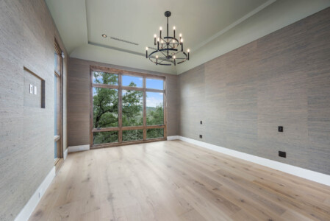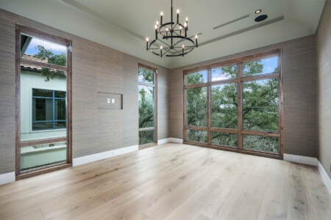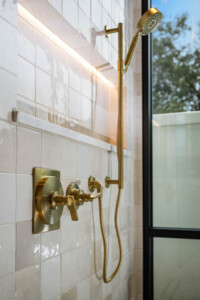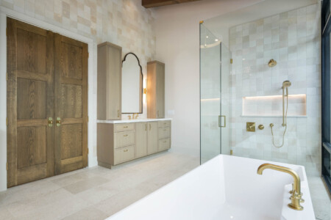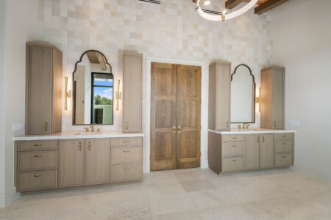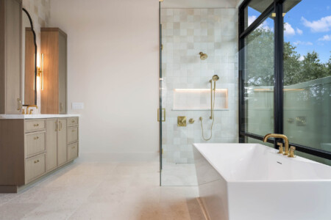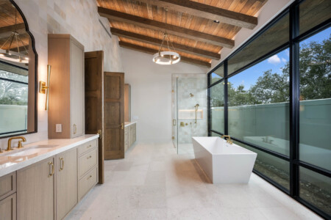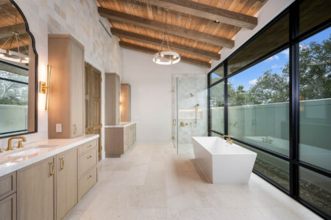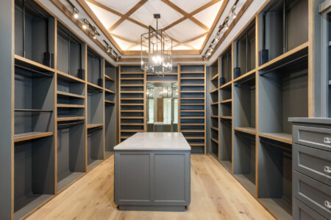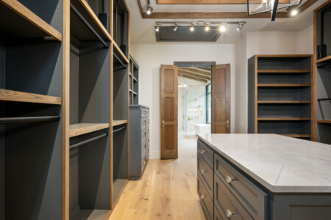Available Home
Discover Unparalleled Luxury Living
in The Dominion
Welcome to your home, meticulously crafted by Jim Boles Custom Homes. Nestled in a serene landscape on a 40-foot bluff, this two-story custom home is a perfect blend of luxury and functionality, designed for those who appreciate attention to detail and fine appointments.
Property Represented by Tamara Strait – Strait Luxury
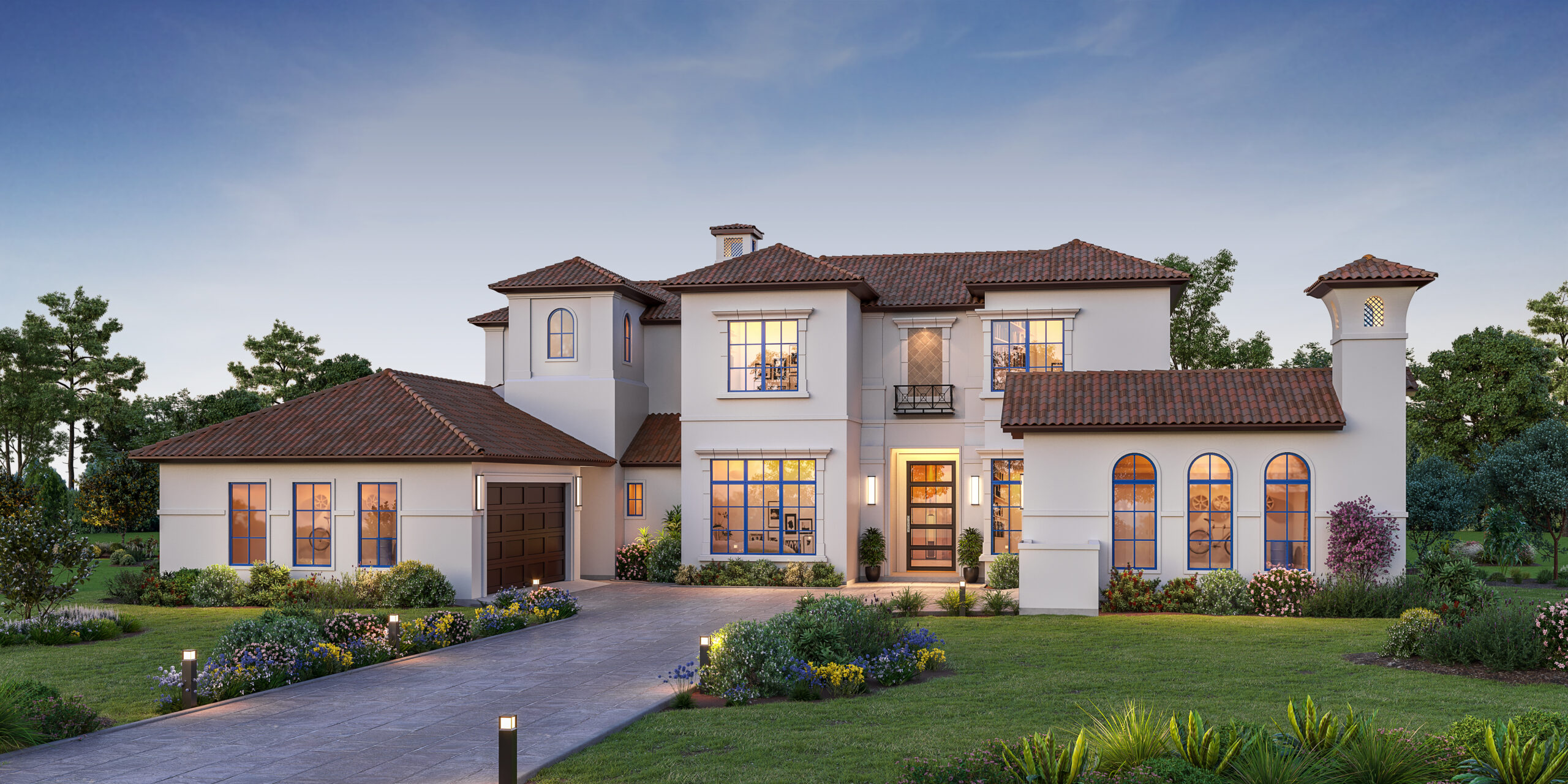
Elegant Exterior and Welcoming Interiors
The home greets you with a striking exterior featuring traditional stucco finishes and a three-color blended tile roof that complements its grand architecture. Inside, the house unfolds into a spacious layout, boasting four bedrooms and 4.5 bathrooms spread across two levels.
Ground Floor
Designed for Comfort and Entertainment
- Entry: Begins with a 4-foot wide custom-made wood door leading to a 25-foot window and door wall overlooking an oversized patio, pool, and treetop views of the 40-foot bluff.
- Great Room: This vast area with ample natural light is perfect for gatherings and relaxation. The centerpiece is a 5-foot-wide full masonry fireplace with a vaulted ceiling, wood beams, and hidden accent lighting. A 14-foot sliding door leads to the patio and pool.
- Gourmet Kitchen: This kitchen is equipped with high-end appliances, a large island, custom cabinetry, and a 25-foot-tall cupula tower for architectural interest and natural light from the high windows. It also includes a chef’s pantry with a sink, custom cabinets, a wine tower, and an ice maker.
- Dining Room: Adjacent to the kitchen, this room is ideal for formal meals. A 10-foot-wide by 10-foot-tall window offers treetop views.
- Master Suite: A luxurious retreat with a spa-like master bath featuring dual vanities, a large soaking tub, and an 18-foot by 10-foot glass wall overlooking the private master bath outdoor atrium. Includes a spacious walk-in closet designed to match the home’s architectural theme.
- Study: A quiet space for work or reading featuring a 12-foot wide by 10-foot tall custom-designed entry door system, a suspended ceiling with accent lighting, and a corner window system.
- Additional Bedroom with Ensuite Bath: Ideal for guests or as a home office, featuring a hotel-like curtain pocket and an appointed ensuite bath.
- Game Room: A versatile space for entertainment and leisure activities, overlooking the bluff with treetop views and the pool. Includes a door leading to a cantilevered steel balcony suspended over the 40-foot bluff.
Upstairs
Private and Plush Living Spaces
- Two Bedrooms: Each with its own bathroom, offering privacy and comfort.
- Lounge Area: A cozy space for family time or as a kids’ play area.
Outdoor Living
A Haven for All SeasonsPrivate and Plush Living Spaces
- Covered Patio: This provides a shaded area to enjoy the outdoors comfortably. It is large enough to decorate as an outdoor living and dining area, with a step-up wood ceiling and accent lighting.
- Kitchen: Designed for year-round enjoyment and hosting, with a grill, sink, and refrigerator.
- Pool: Includes a 6-inch deep day bed, a fountain water feature, fossil tile surround, heating to spa-like abilities, overlooking the natural landscape of the 40-foot bluff.
Practical Features
- Three-and-a-half Car Garage: Ample space for vehicles and storage, including a golf cart.
- Utility and Mud Rooms: Functional areas to keep everyday operations smooth and organized.
Jim Boles is committed to building homes that not only meet but exceed our clients’ dreams and expectations. This house is not just a dwelling but a place where memories are made and cherished.
Experience the difference with Jim Boles Custom Homes. Contact us today to schedule a visit or discuss your future custom home project.
By appointment only. Contact Jim Boles at 210-710-6641.


